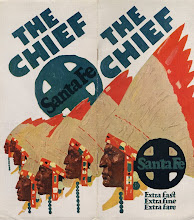DESIGNS FOR THE FUTURE UNABLE TO FIT IN OUR UNREAL(IZED) ARCHITECTURE EXHIBIT
Often in the course of sifting through materials for inclusion in our library exhibits, we come across an item or two perfectly in fitting with our theme, but which, nonetheless, have to be left out given the constraints of limited space in our display cases. Such was the case in setting up our most recent exhibit, Unreal(ized) Architecture. The Wolfsonian-FIU library has some impressive holdings of the work of numerous architects from the early to mid-twentieth century whose projects, even though they were never actually constructed, had an enormous impact on future designers and architects.
The library holds a number of rare works showcasing the designs of Antonio Sant'Elia (Italian, 1888-1916). Sant’Elia became a disciple and leading light in the Futurist movement in pre-World War One Italy. Drawing inspiration from Viennese architects such as Adolf Loos and Otto Wagner and the skyscrapers just beginning to appear in American cities, Sant’Elia envisioned a futuristic urban environment in a series of drawings rendered between 1912 and 1914. His Città Nuova designs imagined an industrial city where huge skyscraper buildings with setbacks and terraces were connected by bridges and walkways. When the First World War broke out, Sant'Elia enlisted in the Italian army and died fighting the Austrians sometime during the Battles of the Isonzo in 1915. As a result of his premature death, most of his futuristic architectural designs remained unrealized, but many were widely published during the second Futurist wave of the interwar period and exercised considerable influence on generations of urban planners and architects.
The library also holds important examples of the Constructivist artwork and architectural ideas of famed Russian designer, El Lissitzky (Russian, 1890-1941). In the years between 1923 and 1925, Lissitzky came up with designs for a series of identical structures which he proposed be constructed at the intersections of a boulevard ringing central Moscow and the Kremlin. To save precious ground space, these enormous L-shaped three-story buildings were to be raised 50 meters off the ground by three pylons to be connected to tram stations and an underground subway. Lissitzky’s horizontal skyscrapers, (referred to as Wolkenbügel, or “Iron clouds” in the literature of the time), were never built, but the designs were printed in ASNOVA, the influential journal for the Association of New Architects in the Soviet Union, and in several important German publications and periodicals.
Other Constructivist-minded architects expressed their revolutionary ideas in other publications, including Arkhitektura: raboty Arkhitekturnog o fakul’teta Vkhutemasa, 1920-1927, for which Lissitzky supplied the dust jacket cover artwork. The Vkhutemas architectural school in Moscow encouraged its students to experiment with and embrace the principles of Constructivism in projects designed to completely rethink the principles of construction. Such radical ideas, however, soon earned the scorn and derision of Joseph Stalin, and projects designed and built after his rise to power took a decidedly more conservative (neo-Classical) and Socialist Realist bent.
We also left some important American industrial designers and urban planners out of the exhibition for want of space. The library holds a number of books and ephemeral items highlighting the ideas of Norman Bel Geddes (American, 1893-1958), including his Magic Motorways (1940). Even before that publication went into print, however, Americans were introduced to his ideas at the popular Futurama exhibit he designed for General Motors for the 1939-1940 New York World’s Fair. Bel Geddes’ created a gigantic indoor panorama of a city of the future, which visitors to the pavilion could look down upon while riding along in chairs on a conveyor belt. Although his vision of a futuristic metropolis failed to materialize exactly along the lines that he envisioned, his designs for superhighways, cloverleaf entrance and exit ramps, and many other features did have a profound influence on the design of American highways linking cities to the suburbs.















